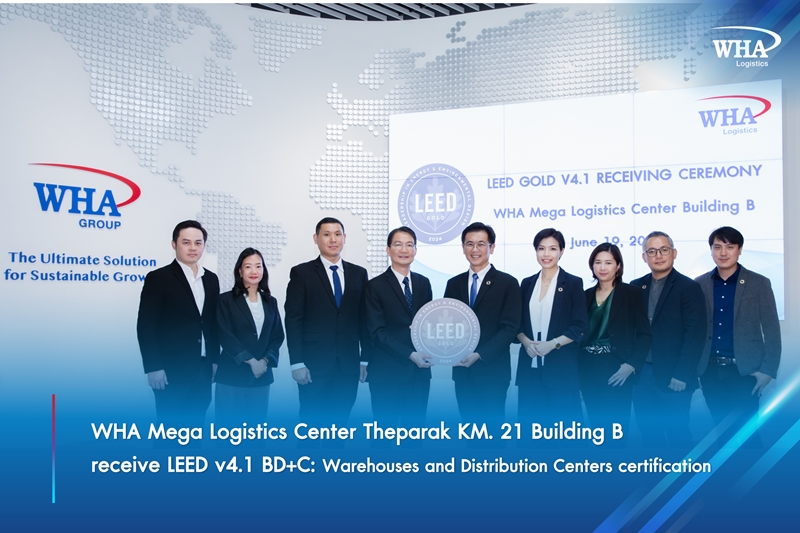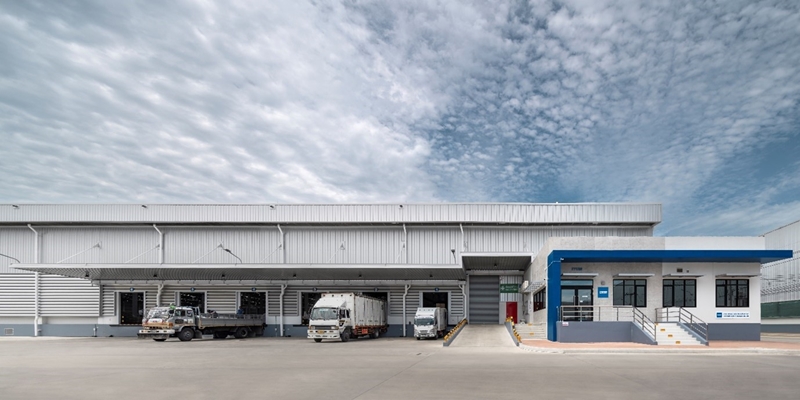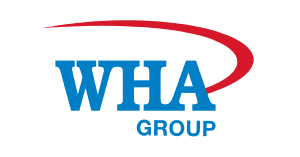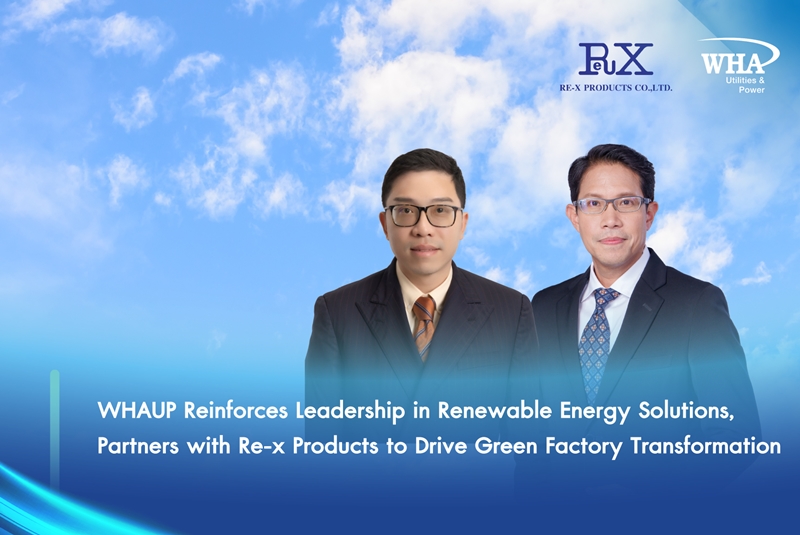Company News
WHA Mega Logistics Center Theparak KM. 21 Building B receive LEED v4.1 BD+C: Warehouses and Distribution Centers certification

Bodin Harnvanich (middle left) Vice President, Logistics Operations, WHA Corporation Public Company Limited received LEED Gold v4.1 plaque from Wachirachai Koonamwattana (middle right) Head of Living Solution Business, SCG Cement-Building Materials, consultant of green buildings.
WHA Mega Logistics Center Theparak KM. 21 Building B received LEED Gold v4.1 BD+C: Warehouses and Distribution Centers certification. LEED (Leadership in Energy and Environmental Design) v4.1 is the latest version of green building rating system and a next generation standard for sustainable green building design and construction practices established by the U.S. Green Building Council.
WHA Group is committed to reducing environmental impact and promoting human health in every area of business operation by incorporating all-encompassing sustainable development strategies. WHA Mega Logistics Center Building B is our first project aimed to achieve LEED v4.1 GOLD certification for New Construction Warehouse and Distribution Center (NC WDC). This not only helps lead the shift to sustainability in the warehouse sector of Thailand but also creates a positive impact in the construction industry in moving towards sustainable development.
The intent of LEED NC WDC is to assist in the creation of high-performance, healthy, affordable and environmentally friendly commercial project. This concept potentially benefits both developers and tenants of commercial real estate with overall lower operation cost and high value addition to the property.
WHA Mega Logistics Center Theparak KM. 21 Building B is a newly constructed warehouse and distribution center located on Theparak Road Km.21 in Samut Prakarn province, Thailand. Designed and developed based on green-building principles to strictly controlled consumption of energy and water, carbon emissions reduction to waste management, the warehouse has been proved to achieve the requirements of LEED Gold rating with improved environmental impacts and carbon footprint as well as maximized indoor environmental quality for optimal well-being of occupants.
Majority of the building is used as a warehouse for commercial product storage and the remaining is dedicated to office and other utility areas such as storage and mechanical room. Warehouse area is designed to be entirely non air-conditioning but rather passive design for natural ventilation.
Designed and developed with sustainability principles in mind, WHA Mega Logistics Center Theparak KM. 21 Building B strictly implements the guideline set by key focus areas of LEED, with details as follows:

WHA Mega Logistics Center Thepharak Km.21 Building B
Energy Strategies
The building envelope and building services are designed to be energy-efficient where energy conservation strategies are applied through highly-insulated roof, wall and glazing, efficient HVAC and lighting systems, and monitoring-based operation.
High efficiency envelope including low-e glazing, aerated-concrete-block wall and insulated roof panels help block heat gain into air-conditioned administrative area. This therefore can eliminate excessive energy use for cooling load in the building, thus reducing its operating energy cost. To further reduce energy usage, rooftop photovoltaic system can cut down on the remaining energy consumption. With this implementation, the project expects to achieve net zero building and can reduce 140,000 kg of GHG emission per year.
Water Strategies
The water strategy calls for a reduction in general water use. Demand reduction is achieved through a selection of water efficient fixtures and fittings including dual flush toilet, urinal flush valves, sink faucets and showerhead. The project aims to save overall portable indoor water use over 50% by volume or equivalent to 358,000 litres per year.
Maximized Indoor Air Quality
Indoor environment is designed to improve people’s well-being with increased fresh air circulation and air filtration to remove dust and particles. In addition, low-emitting VOC materials including paints, coating, adhesive, sealant, and flooring materials are preferably used indoor to reduce concentrations of chemical contaminants and the environment. For example, changing exterior and interior paints to low VOC paints. This is to prevent negative human health impacts, maximize productivity and comfort of installers and building occupants, as well as protect indoor environment.
Sustainable Site
The warehouse mitigates rising temperature impact of its surrounding by providing canopy for shading and using sun-reflective roof and hardscape materials. To prevent light pollution to surrounding, the project is designed with selective BUG-tested luminaires and proper locations to ensure it can generate well-shield and well-directed light.
Materials
To help reduce solid wastes sent to landfill, the project provides a central space to separate and collect recyclables where this area will sort out and store recyclable and hazardous wastes including cardboard, paper, glass, metal, plastic and other chemical-contained wastes before waste hauler comes for pick-up. Last but not least, materials selected in this project is preferably used those have recycled content to support circular economy scheme.
With the LEED accreditation at its property and the upcoming development plan , WHA Group is progressively paving the pathways towards sustainable future, in line with its business direction WHA: WE SHAPE THE FUTURE to become “The Ultimate Solution for Sustainable Growth”.




